Who We Are
What We Support
Sharing Our Work
Stories of Impact
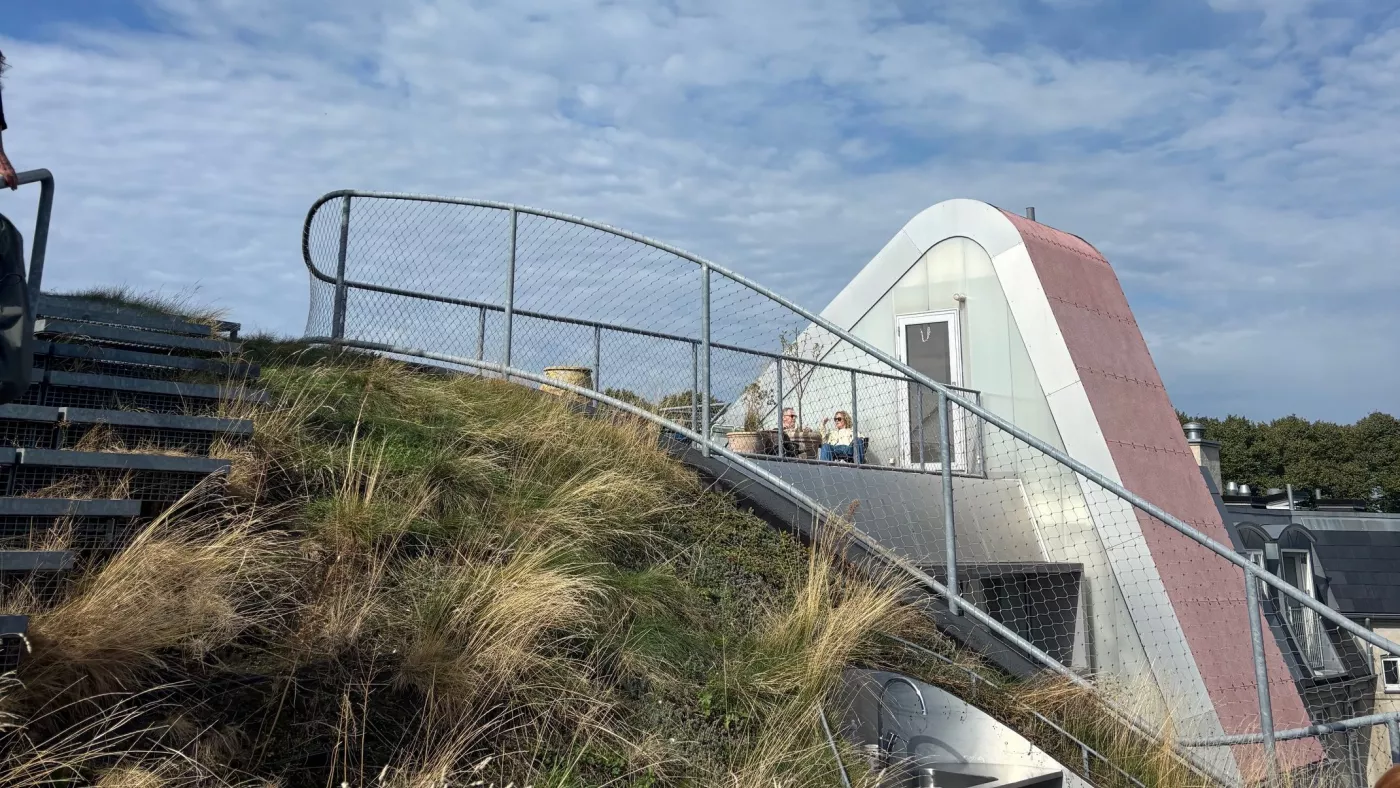
SLOW DOWN. That is the theme of the first Copenhagen Architecture Biennial, unfolding across the city this September and October. Talks, open house events, exhibitions, walking tours, seminars, films, workshops—all inviting us to pause, reflect, and rethink the pace at which we consume. As the Biennial frames it: “we set out to imagine what a great deceleration of the global system might look like, feel like, and sound like.”
And we must rethink. With a construction industry accounting for 40 percent of global emissions, redefining how we build for the future is crucial. Timely questions are asked throughout the Biennial. How can architecture be part of the solution in building a more sustainable future? How can we transform and repurpose buildings, and how can we coexist in varied forms and in harmony with other species and nature?
Out of the Biennial’s 200 events, I’ve only experienced a fraction, yet I’m struck by the diversity and by the hopeful, innovative spirit that runs through every exhibition, space, and gathering I’ve attended.
A call for slowness, thoughtful processes, and inclusive voices—human and non-human—in shaping our built environment takes center stage in the group exhibition Slow Down. The show, a collaboration between the Copenhagen Architecture Biennale and Malmö’s Form/Design Center, brings together Danish and international voices tackling urban planning, democracy, and pressing environmental and social challenges.
One of the exhibitors, Lauge Floris /Atelier for Urban Spaces, provides a fresh, part realistic and part utopic, design proposal on how the future of the post-industrial Refshaleøen (Refshale Island), which is under heavy development, could look like. In an installation titled ‘Show Me the Budget – a prototype for small urbanities on Refshaleøen’, they have created a large-scale model of Refshaleøen and an ‘Urban Charter’, with 10 suggestions on a democratic and bottom-up approach to urban development. ‘Build slowly – live longer, mix it up, don’t build new – before you have used the old, and make space for the unpredictable’, are some of the suggestions that emphasize involving many instead of the powerful few.
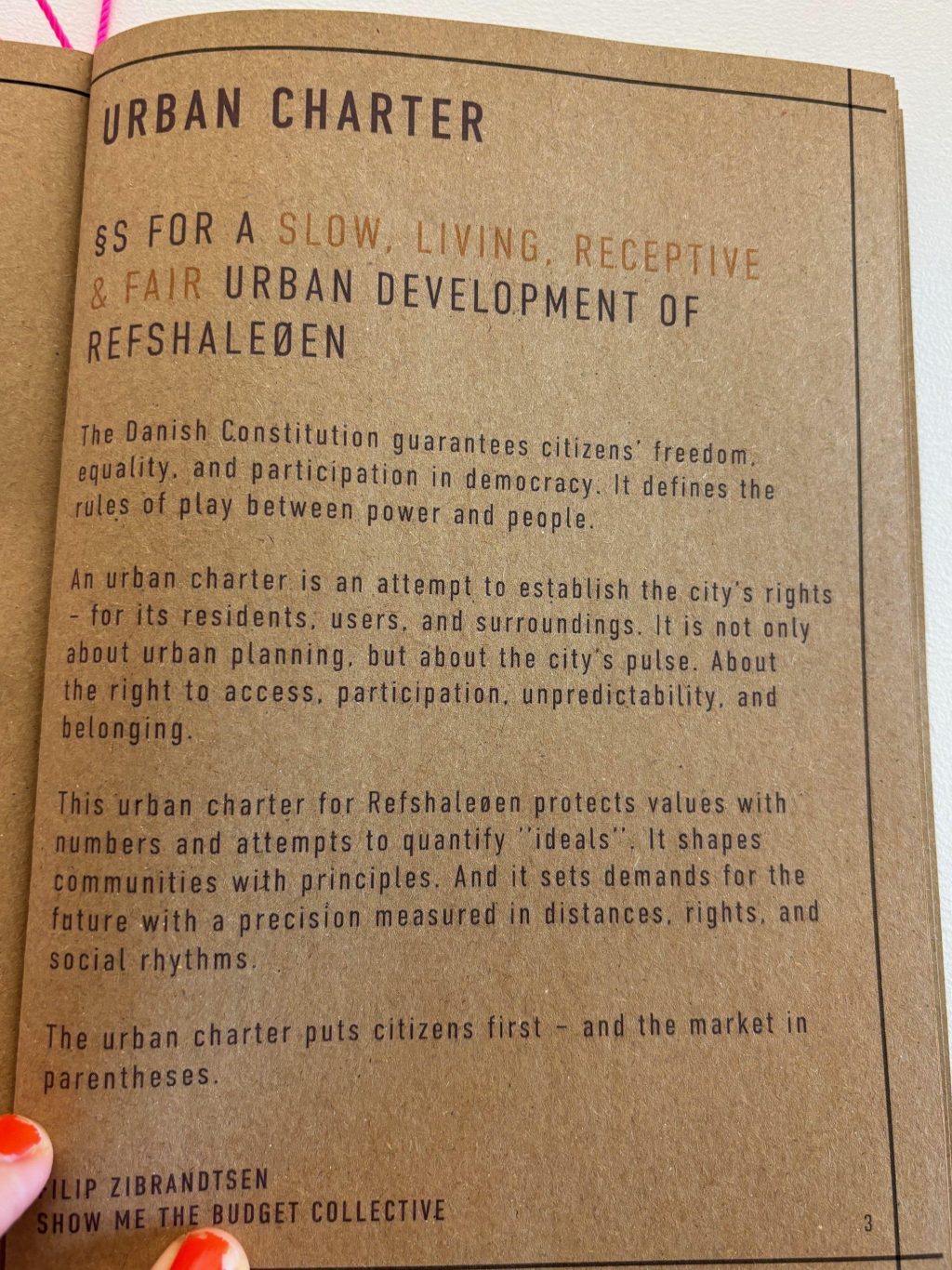
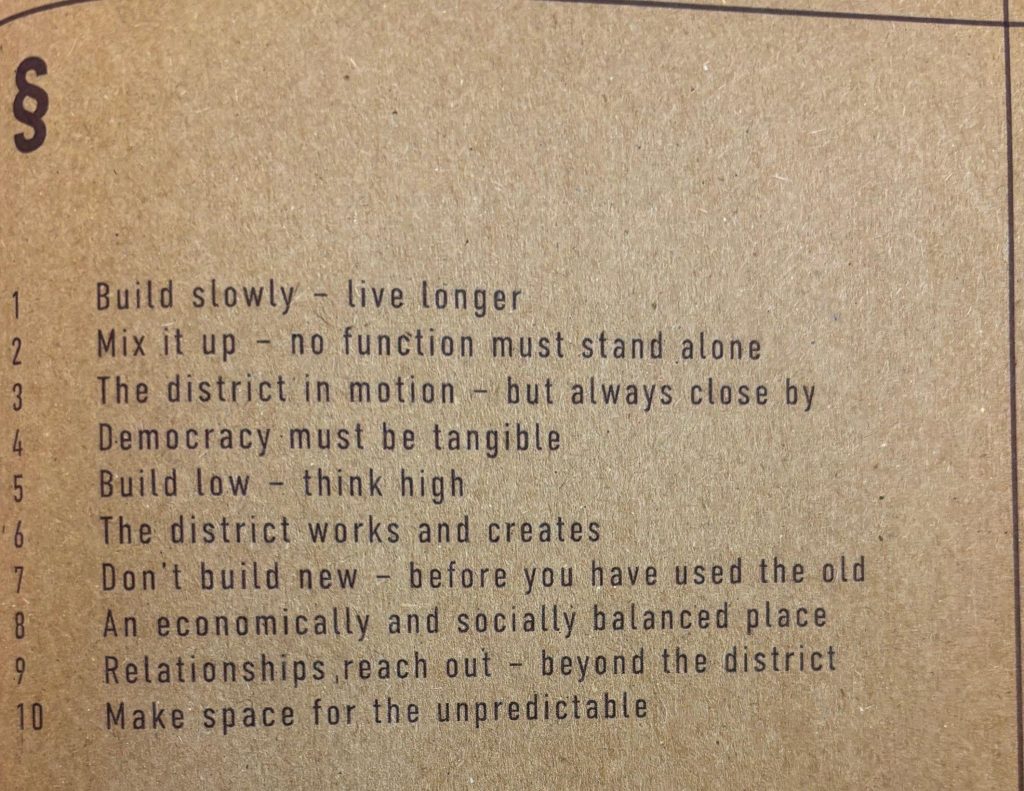
Danish architects are at the forefront when it comes to a human-centred and sustainable approach to the built environment and urban planning, and Denmark has seen several projects in recent years with a focus on reusing existing buildings and preserving cultural heritage.
The two ‘slow pavilions’ at the Biennial were chosen out of hundreds of proposals on how to build sustainably in the future, and they grace two central squares in Copenhagen throughout the Biennial. Both pavilions are designed to be easily disassembled and reused.
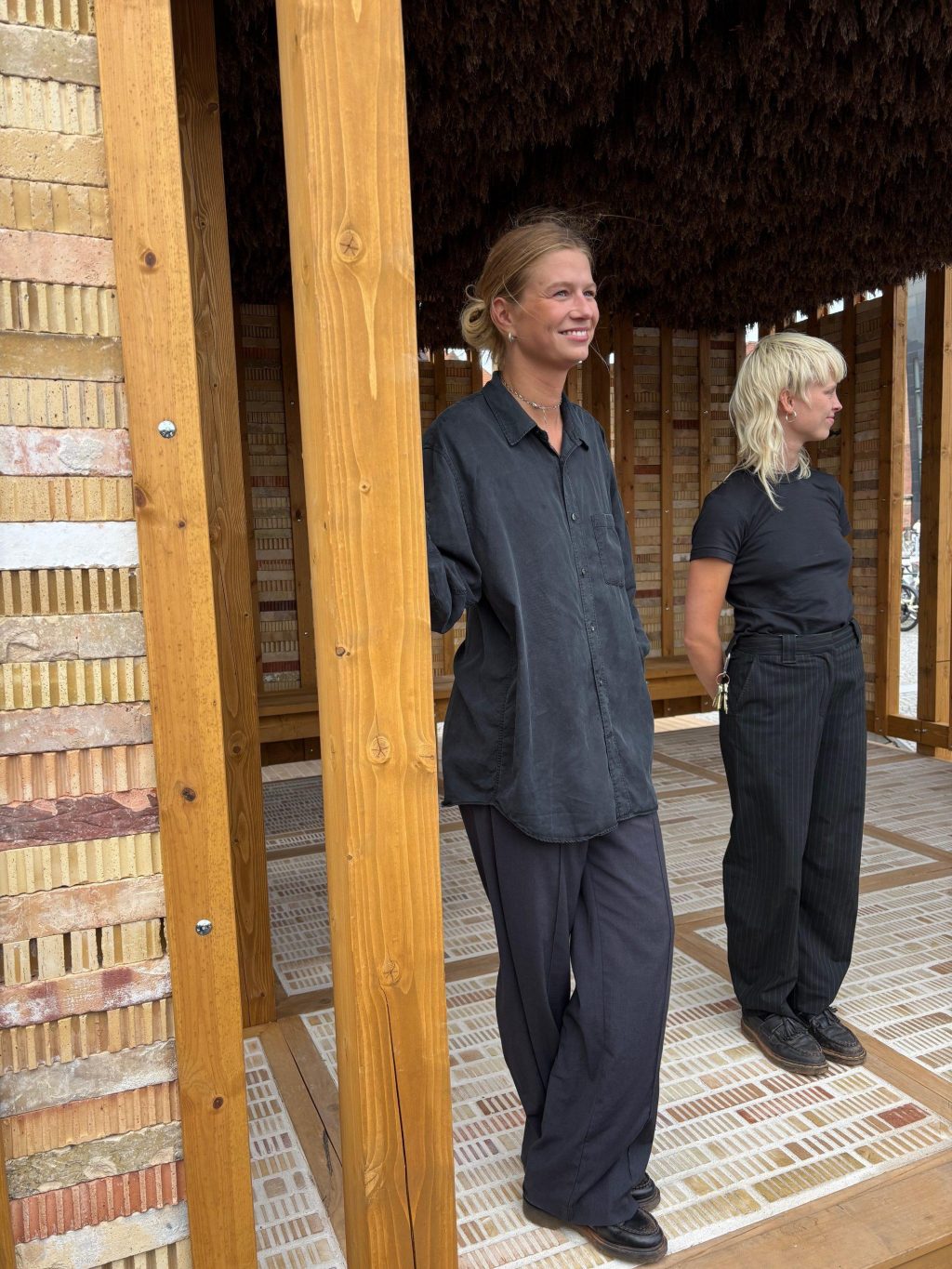
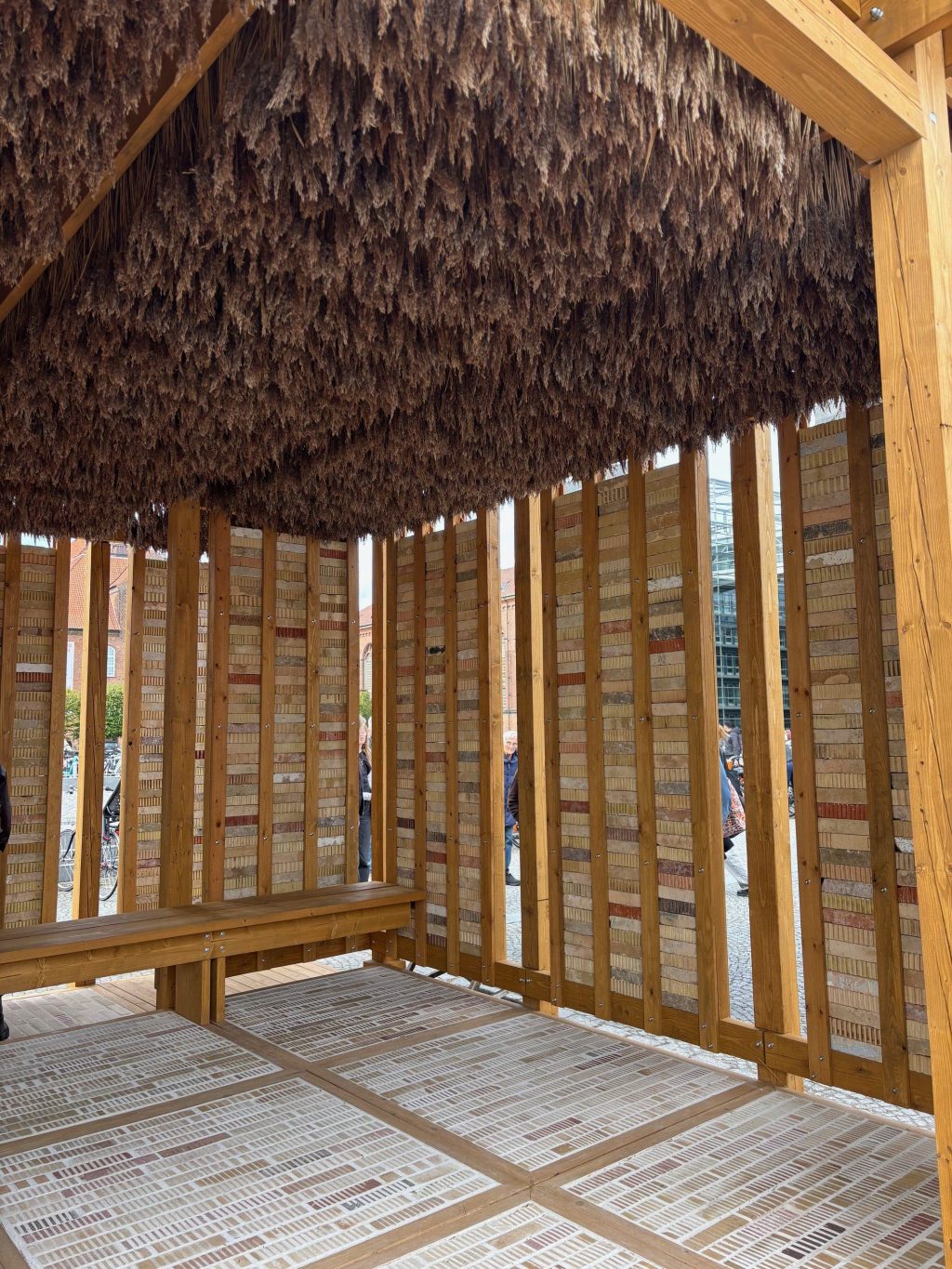
‘Inside Out, Downside Up’ is built of reused materials sourced from waste and demolition sites and is beautifully placed close to the waterfront next to The Royal Library’s Black Diamond building.
The tactile and earthy pavilion has a Nordic aesthetic and invites the public to take it slow, touch the materials. It is made by the young emerging Copenhagen-based architect duo ‘Slaatto Morsbøl’ (Thelma Slaatto, NO, and Cecilie Morsbøl, DK), and as they state: ‘A single principle guides the design: each material is cut in half, exposing what is normally hidden. Ventilation pipes from the dismantled systems form the roof, used perforated bricks are split to reveal their cores and traditional thatching reed is suspended with its flowering ends visible.’
The other slow pavilion titled ‘Barn Again’, is made by Tom Svilans, an architectural designer and researcher based in Copenhagen, and UK-based THISS Studio, engineers Bollinger+Grohmann, and Danish carpenters Winther A/S, and it is once again an example of ‘architecture of the slow.’ The pavilion is a reinterpretation of a traditional Norwegian barn, but still instantly recognizable as such. Made completely out of reclaimed timber from a disused barn, the inside of the barn feels like a welcome break from the many people at the shopping district nearby.
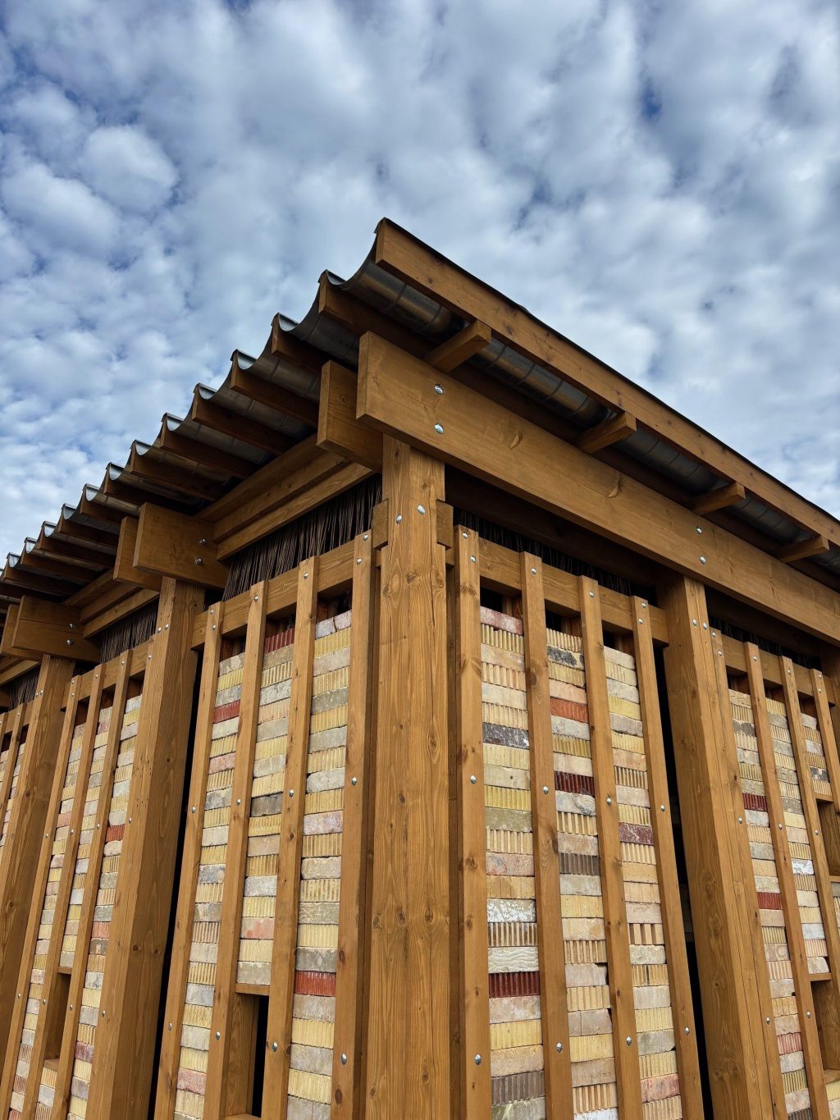
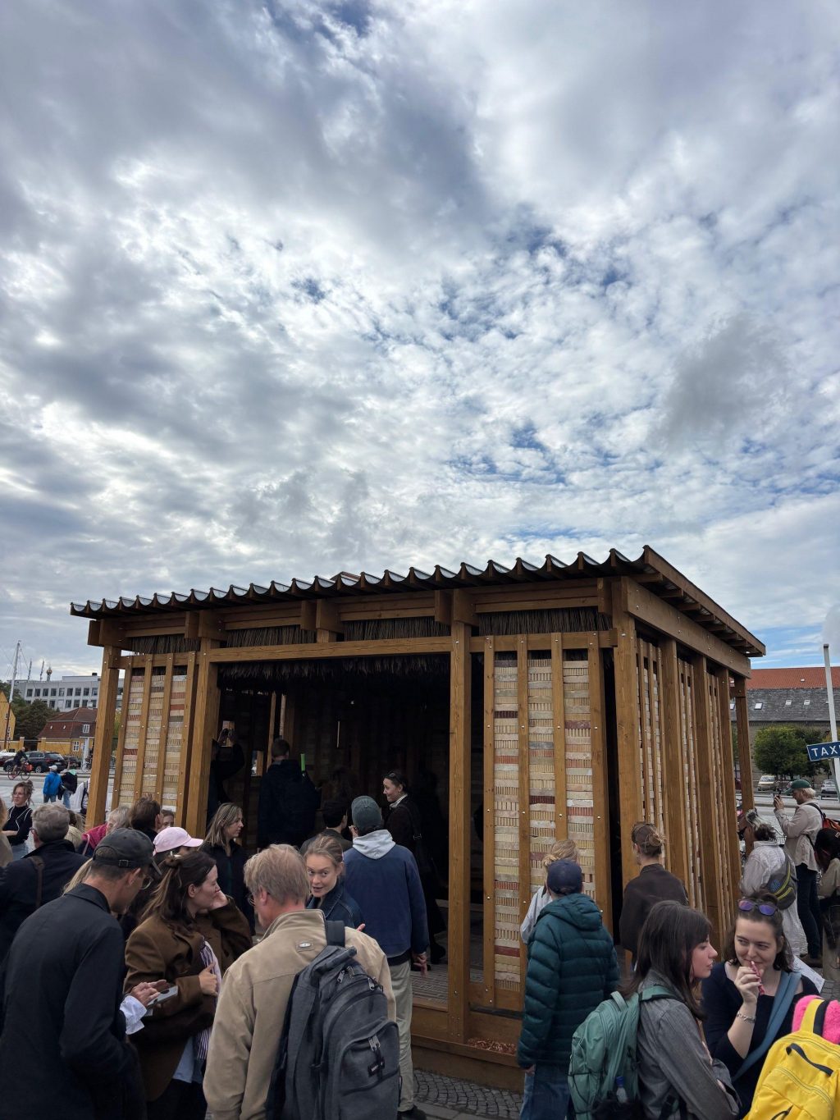
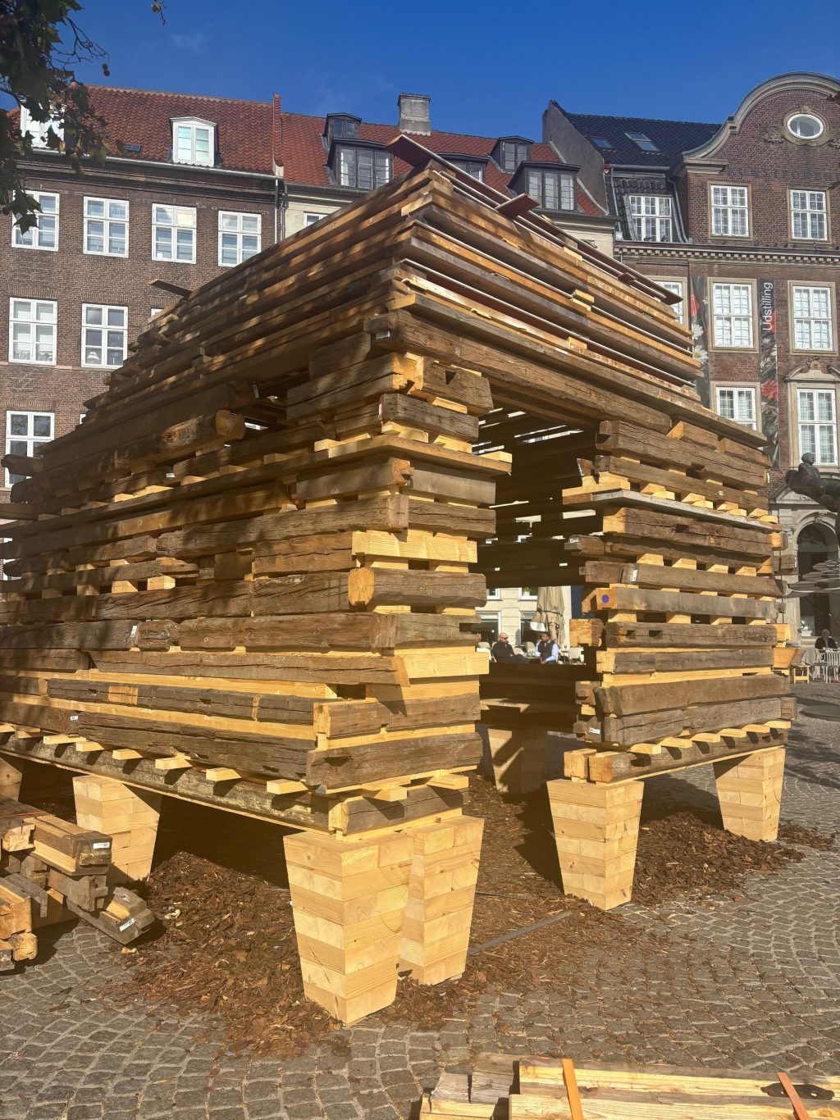
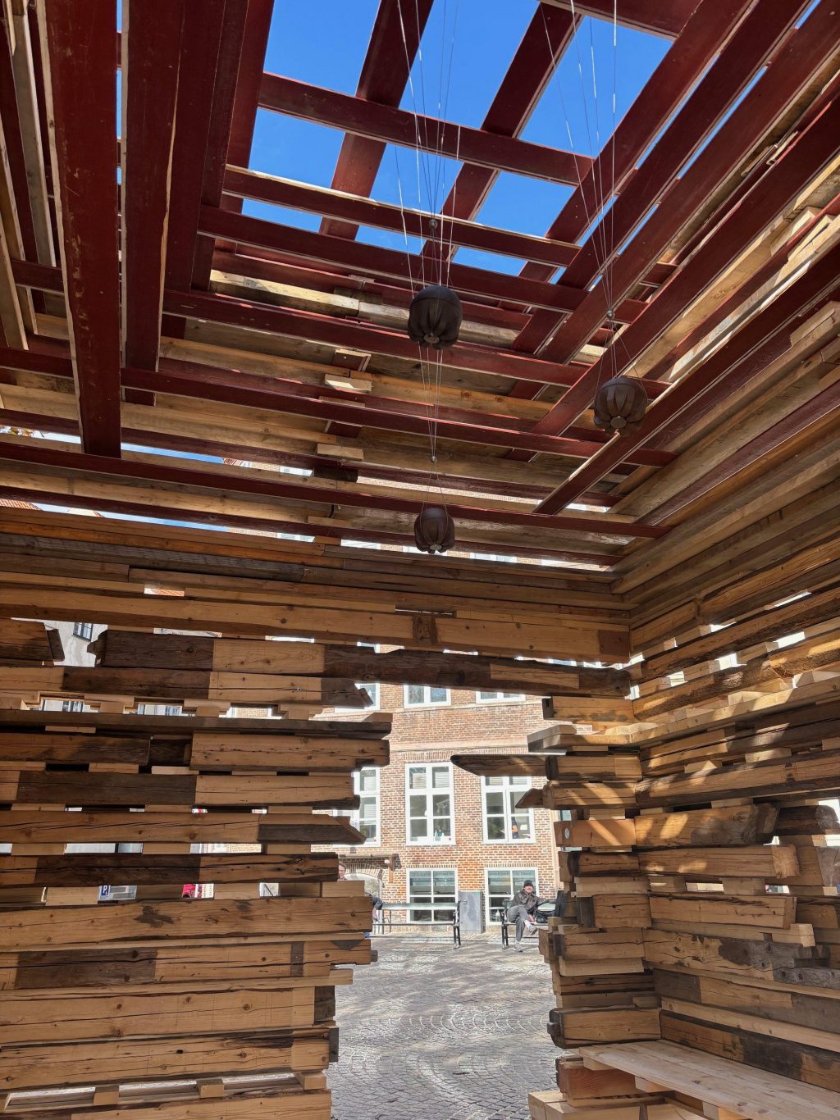
From the city’s historic centre to Nørrebro. A vibrant, diverse and youthful neighborhood in the city, with a mix of public housing, private-owned apartments and cooperative buildings.
One of the many open house events during the Biennial is on a Nørrebro rooftop of a co-owned 100-year-old building with a unique urban garden space.
The rooftop terrace on the 7th and 8th floor (no elevator) opens to a surprisingly versatile urban space. A viewing platform, an open kitchen and barbeque space, grassy hills and a playground with soft sports surface. Built by JDS Architects, this rooftop is a family-friendly and multipurpose space in the heart of Nørrebro, and a great example of making use of rooftops to create family-friendly and green spaces in one of the densest neighborhoods in Copenhagen.
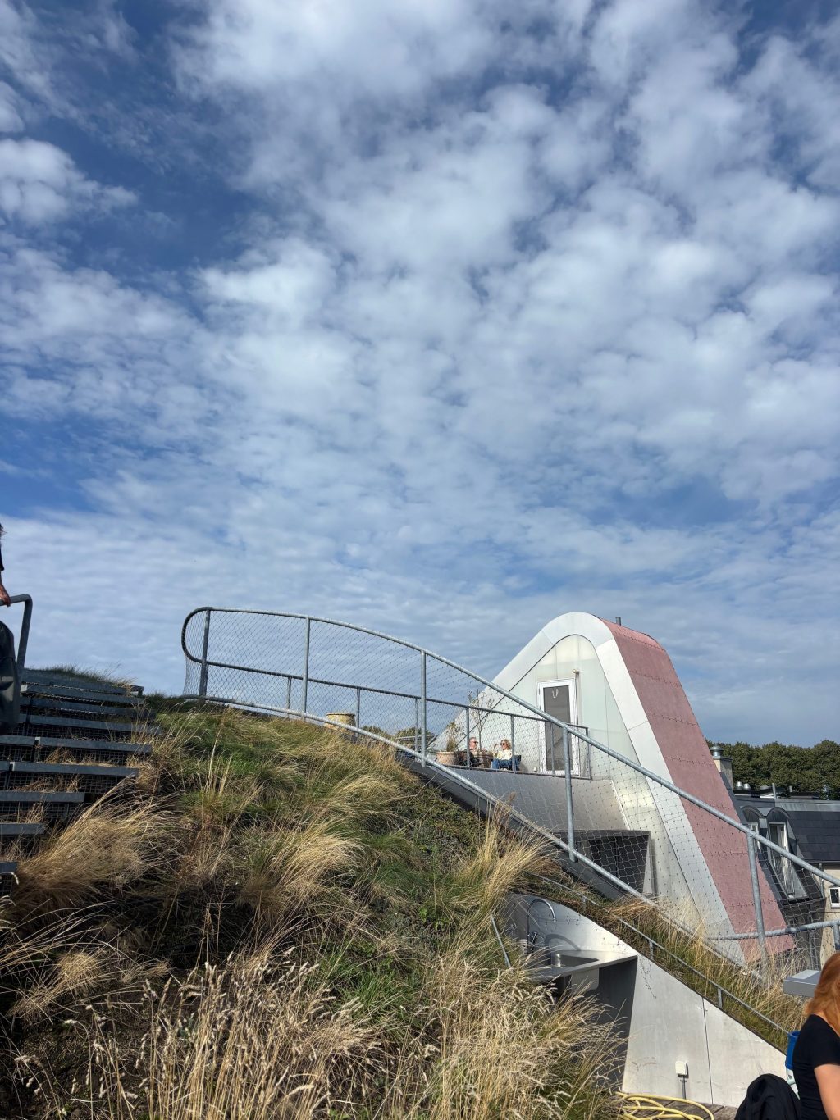
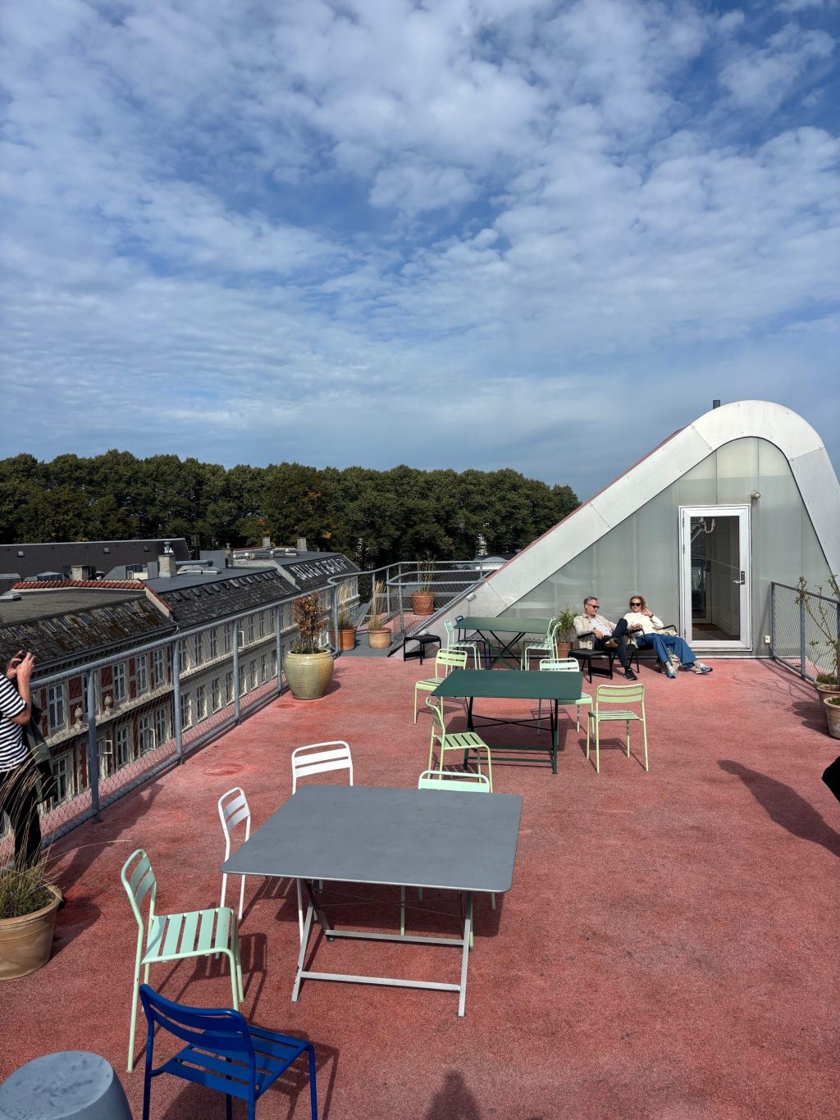
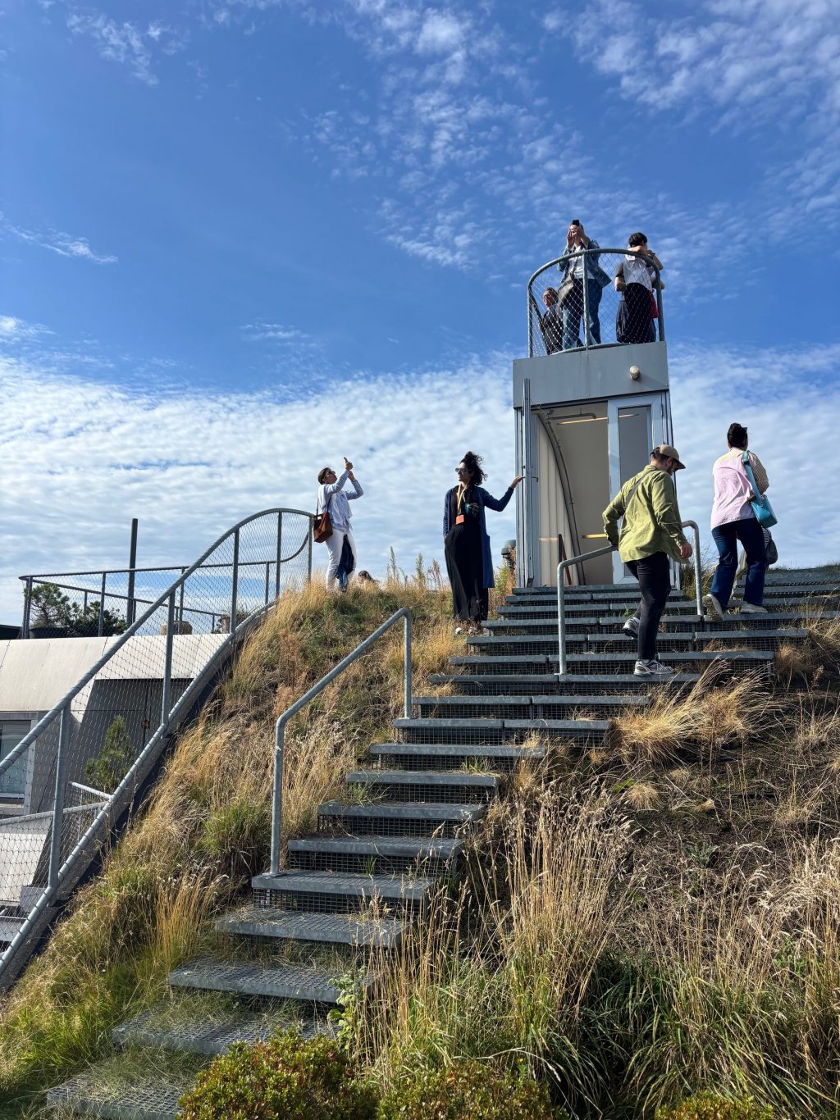
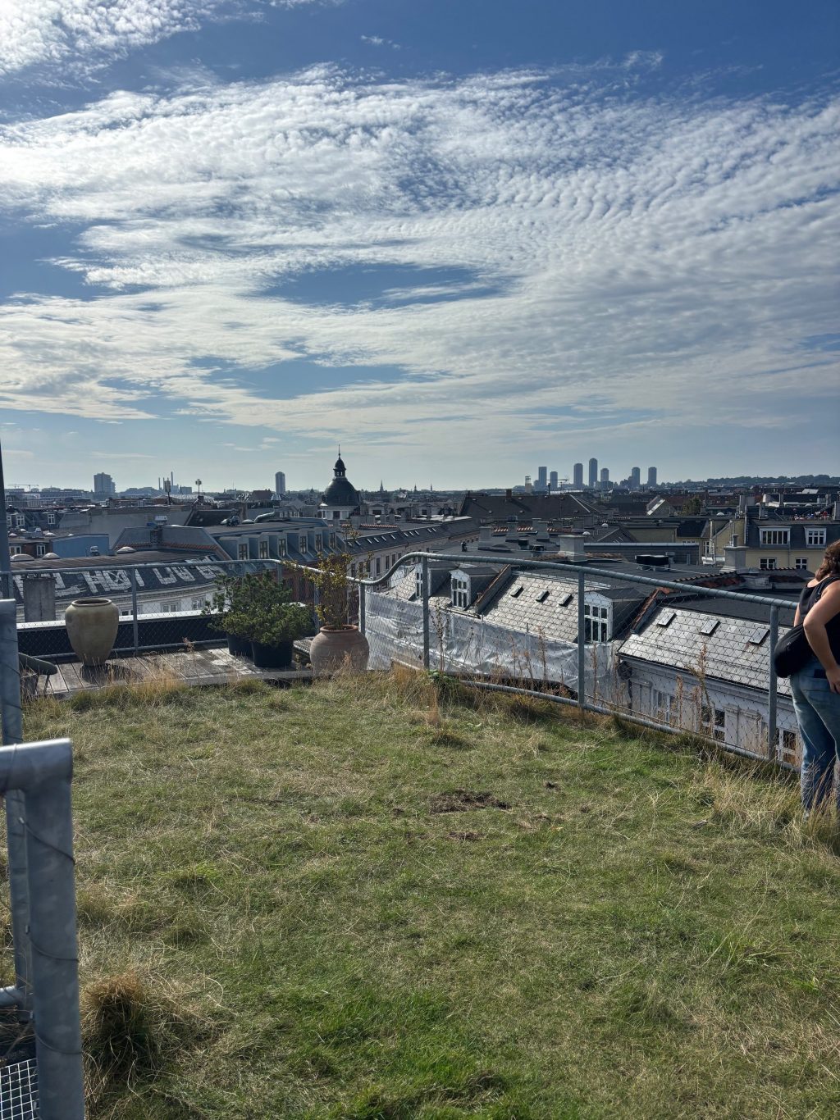
Greener urban courtyards serve several purposes – they manage rain fall and improve everyday life for residents. During the Biennial several of these courtyards are open to the public.
Like many other countries, Denmark is experiencing heavier rainfall due to climate change, and more than the old sewers can manage, which was the catalyst to launch Copenhagen’s Climate Adaption Strategy in 2011, followed by the Cloudburst Management Plan in 2012. Since then, the city has initiated around 300 blue-green climate projects, some of them exemplified by Copenhagen’s – and the world’s – first climate resilient district, Østerbro. Klimakvarter Østerbro
The district combats flooded basements and minimizes damage, and at the same time make court yards and urban spaces greener. Enter the ones pictured here, ‘Courtyard of the Future’ and the ‘Climate Resilient Block’, which can slow and hold rainwater, and are home to a variety of plants, wild grass, trees and flowers for birds and for bees to pollinate, as well as recreational areas, and – being in Copenhagen – bicycle sheds with green roofs.
The rainwater architecture in ‘Courtyard of the Future’ can handle enough water to fill five city buses and has been named one of Denmark’s best climate-adaptation projects by the philanthropic association Realdania.
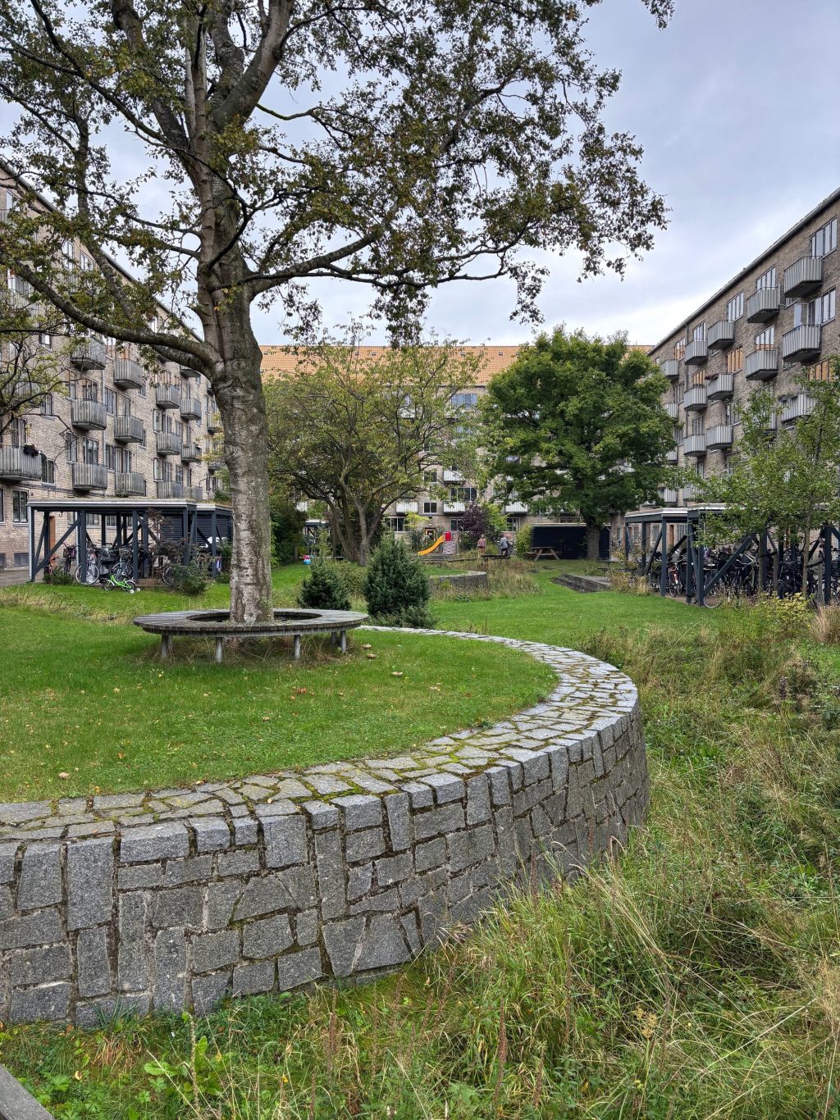
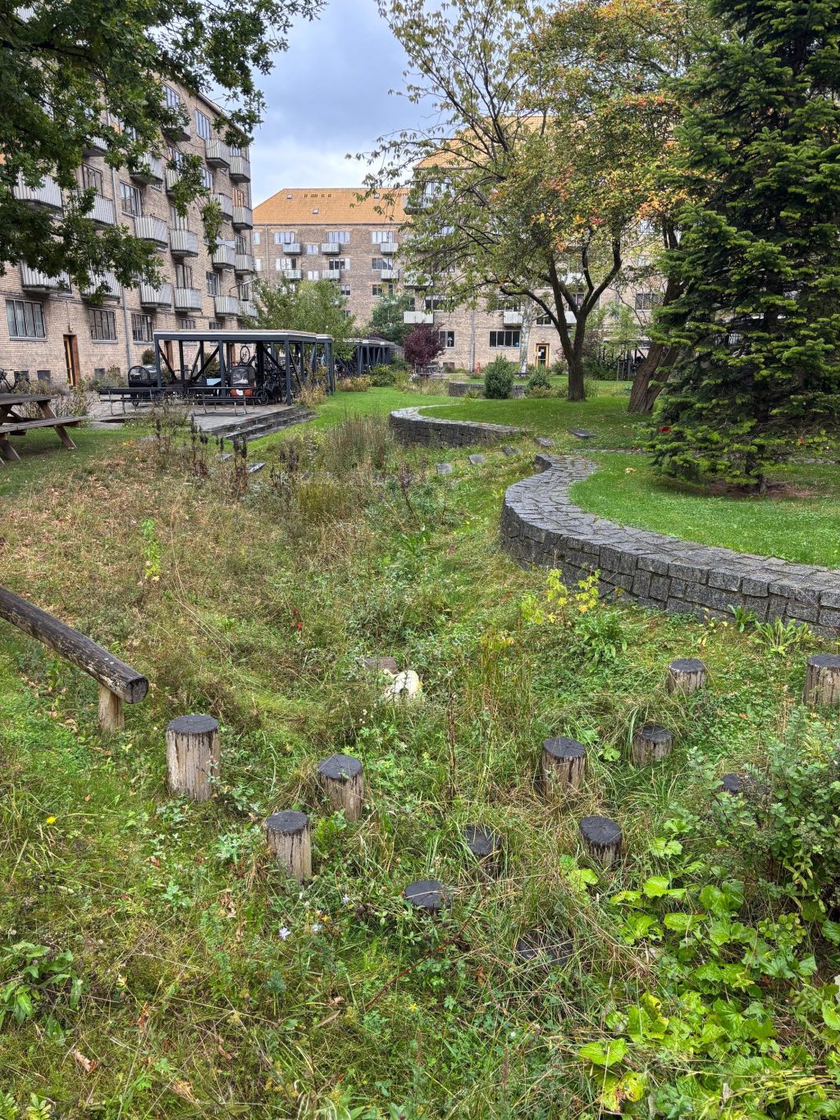
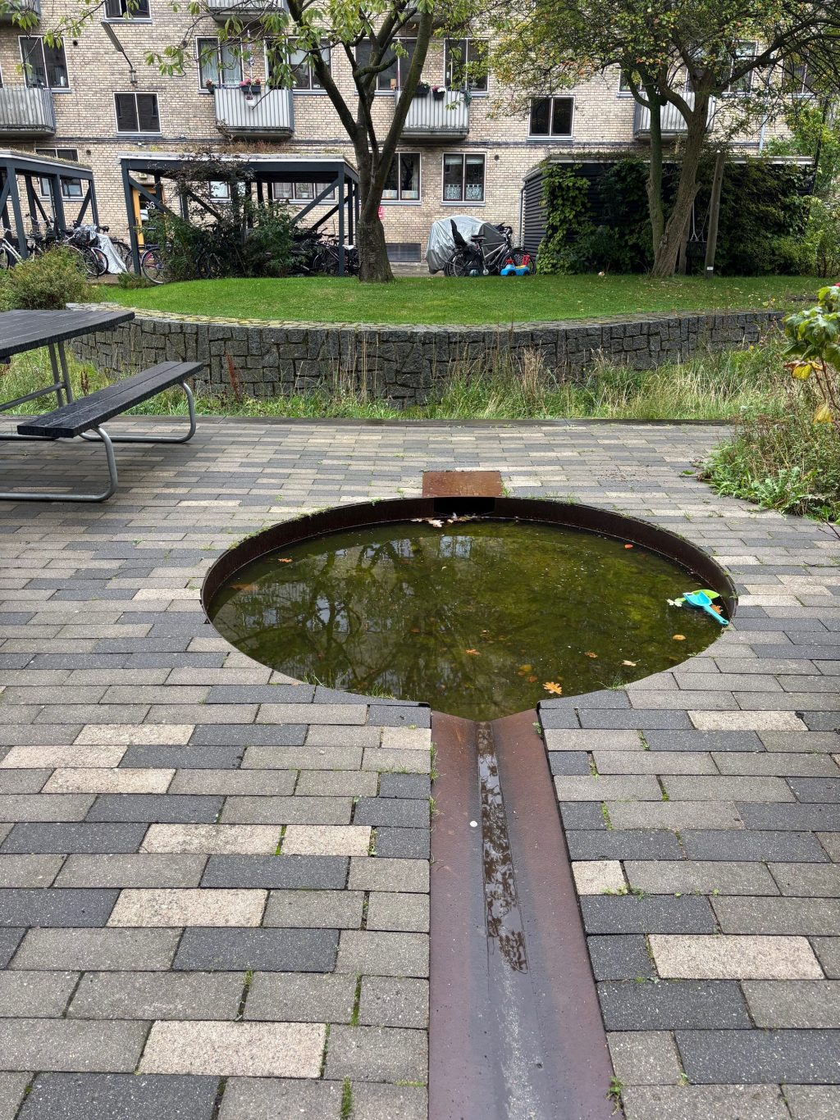
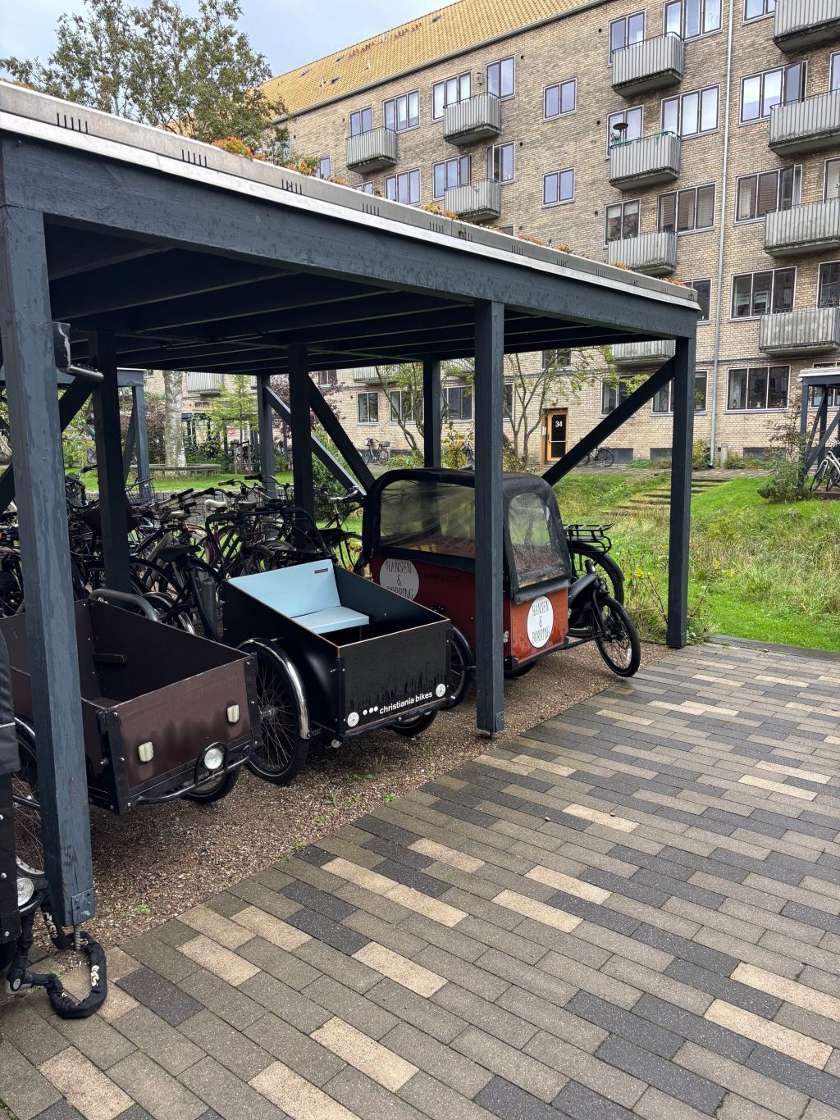
The ‘Climate Resilient Block’ combines the backyards of 13 individual properties into a communal courtyard. As well as the Climate Resilient Neighborhood as such, the courtyard is a collaboration between the Municipality of Copenhagen, local residents, and in the case of the Climate Resilient Block, Henning Larsen Architects.
As Henning Larsen Architects state: ‘“As a scalable transformation project, the Copenhagen Climate Block demonstrates how a holistic and innovative approach to rainwater management can create improved homes and courtyard environments. St. Kjelds Quarter will become a climate-forerunner, implementing solutions that can inspire other blocks in Copenhagen, and across Northern European cities.” Mikkel Hune, Project Manager, Architect. Climate Resilient Block | Henning Larsen
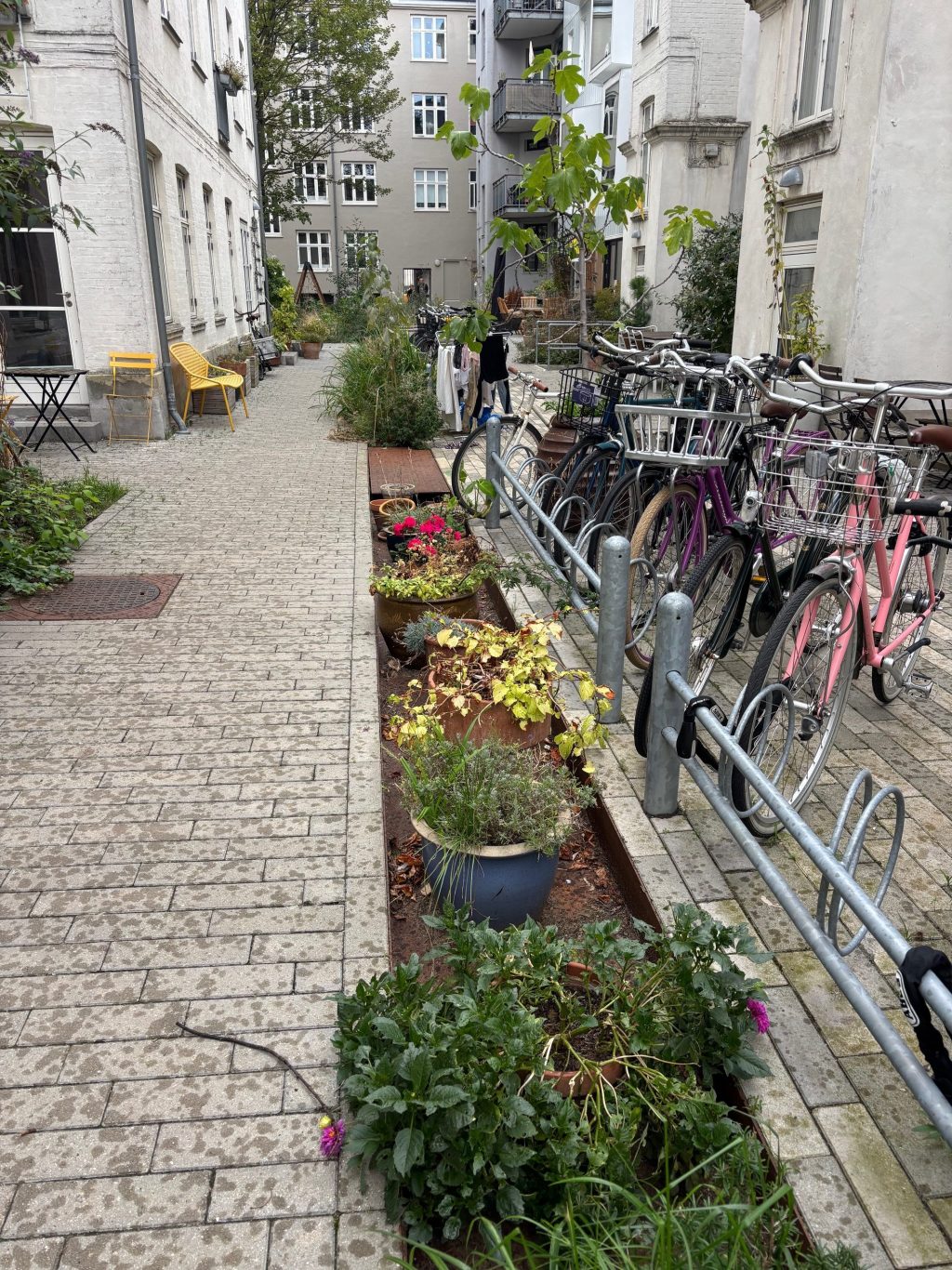
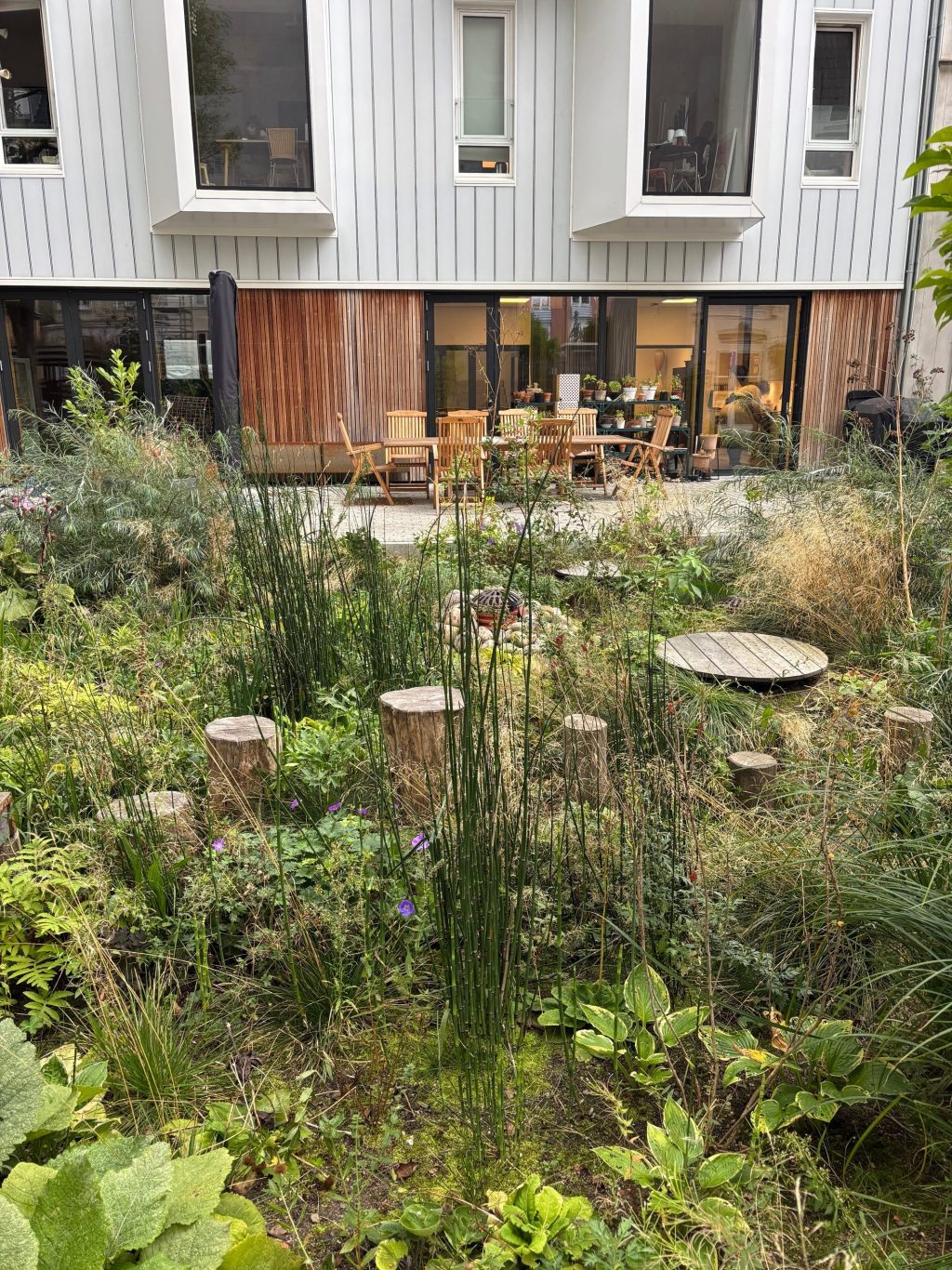
From the neighborhoods of Nørrebro and Østerbro, onwards to waterside area, Holmen. From 1690 to 1993 the main base for the Danish navy, and now a flourishing district with residential buildings, galleries, The Royal Danish Opera, world-famous restaurant noma, creative businesses and home to several art schools, among them The Royal Danish Academy – Architecture, Design and Conservation, The National Danish Film School and the Rhythmic Music Conservatory.
3XN Architects and their research studio GXN are the Holmen location for the talk ‘In Nature there is No Waste’, a look into the possible building methods and materials of the future. One of the speakers, Professor Mette Ramsgaard Thomsen provided insights into the network and project ‘Building with Blue Biomass’, that researches how organisms, such as locally sourced algae, kelp, shellfish and seagrass, can be used as building materials. Both Danish and international universities and 3XN/GXN are part of this network which is supported by the Danish Ministry of Higher Education and Science.
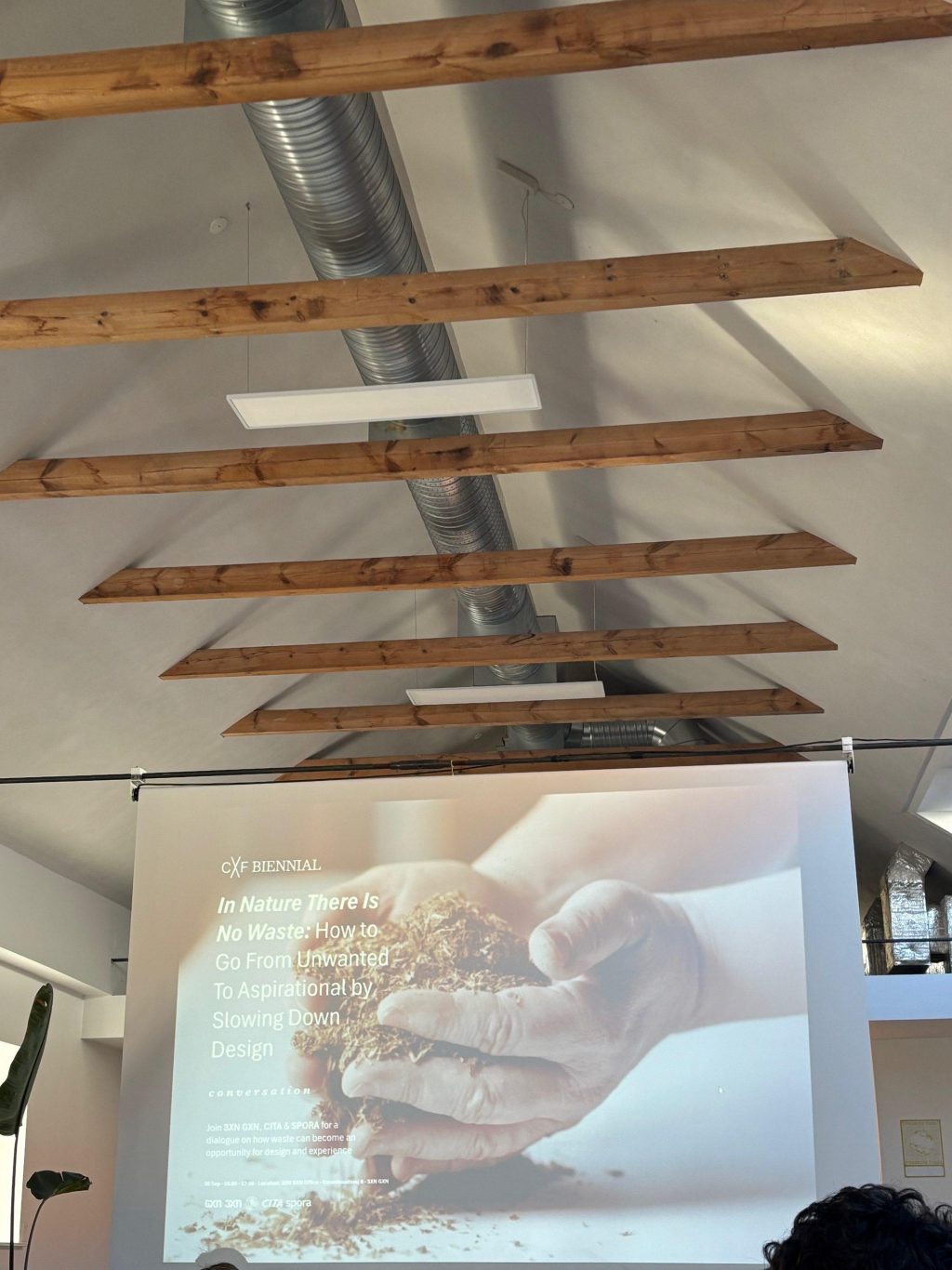
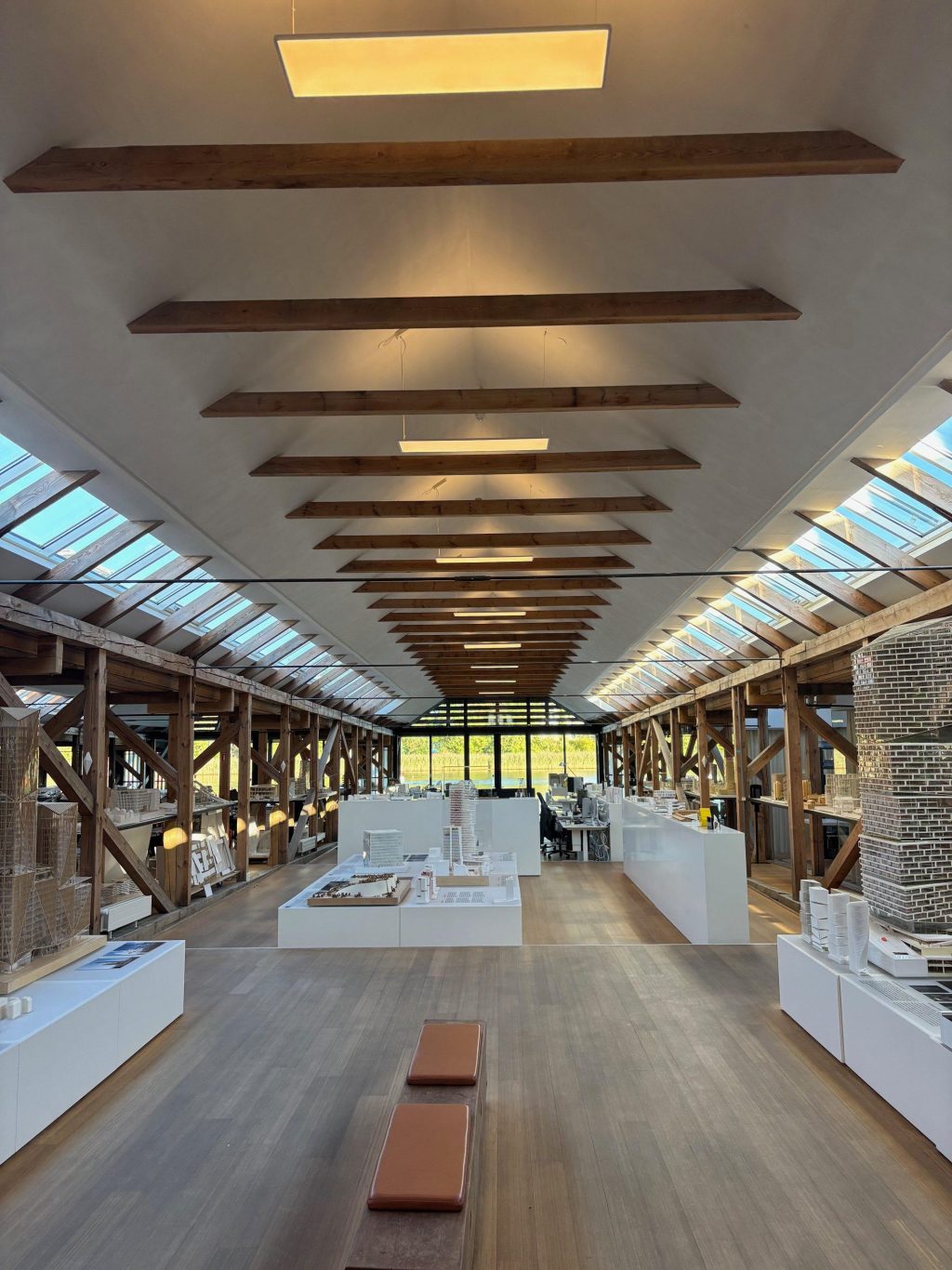
Throughout the Biennial program and the events, I attended, a clear call emerged: to rethink how we build—embracing new materials, reuse, and repurposing, and slowing down not as limitations, but as tools of hope for fostering a more mindful relationship with what we create and consume.
About the Author:
Frederikke is a cultural strategist working at the crossroads of culture, communication, partnerships and diplomacy. She is an independent consultant who builds bridges between Nordic and U.S. cultural institutions, companies and audiences. Previous roles include Team Lead for Culture & Public Diplomacy at the Danish Embassy in Washington, DC, and senior roles at the Danish Arts Foundation, the City of Copenhagen, and The Maritime Museum of Denmark. Frederikke has deep expertise in cultural strategy, international collaboration, and communication.
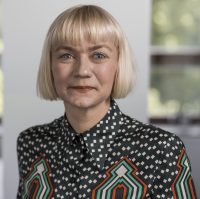
Frederikke Møller Kristiansen
Independent Consultant